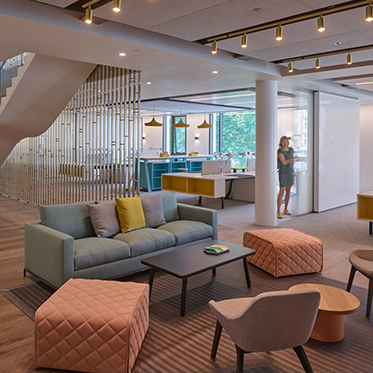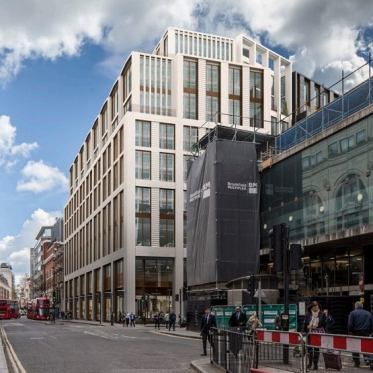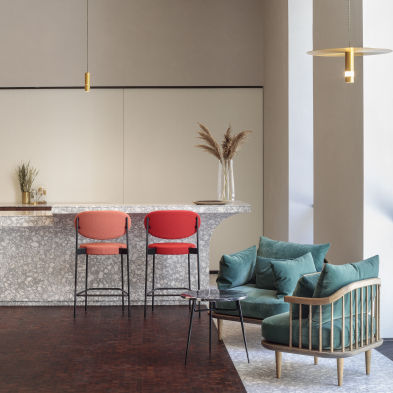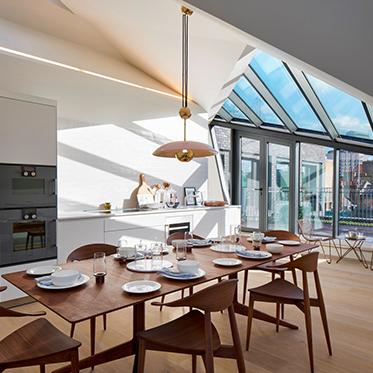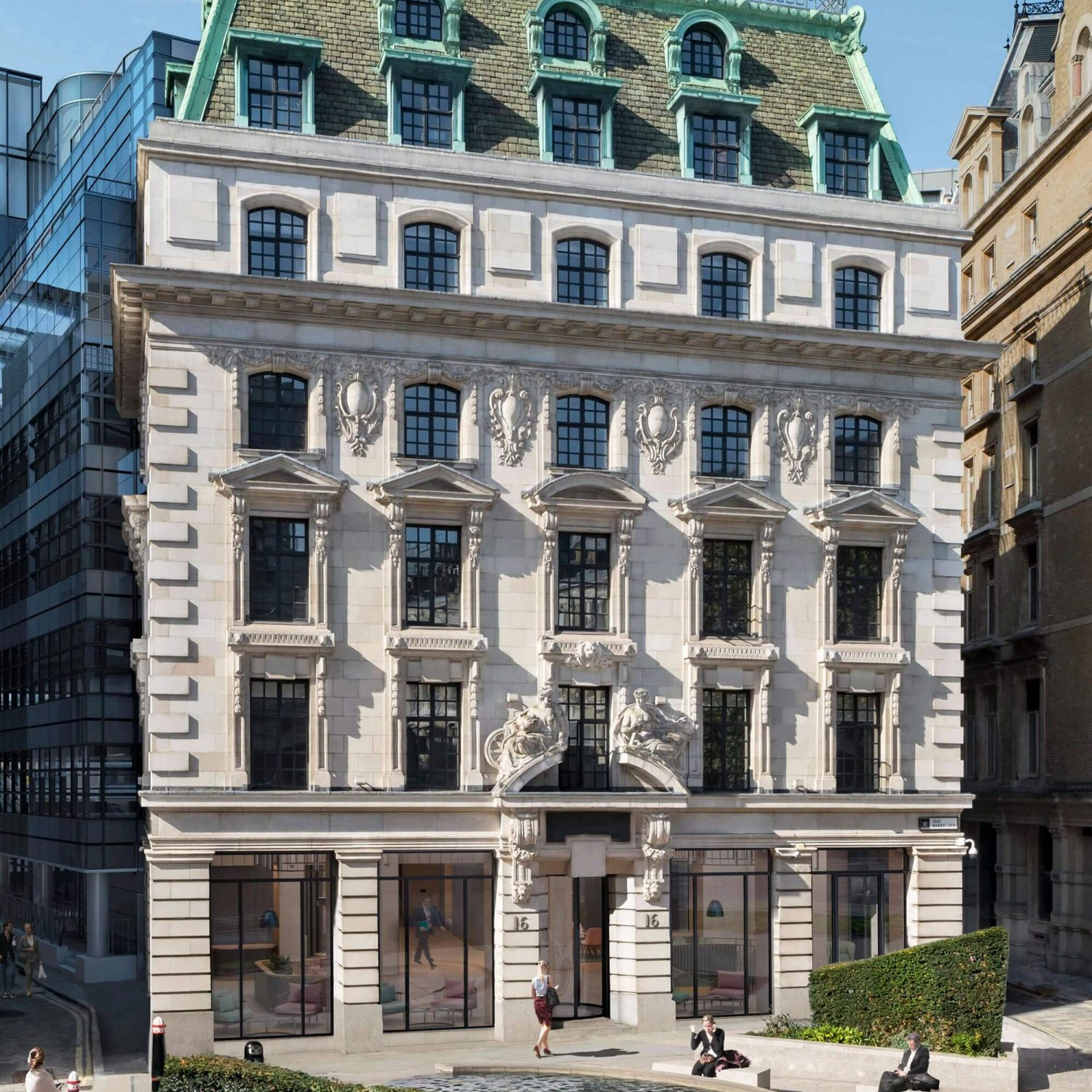Projects
our portfolio
With a record of successful projects across a host of sectors, you can trust us to deliver.
For three decades we’ve been handling complex high value projects. In that time, our collaborative approach has ensured we understand the client’s goals from the outset to deliver solutions that surpass expectations.
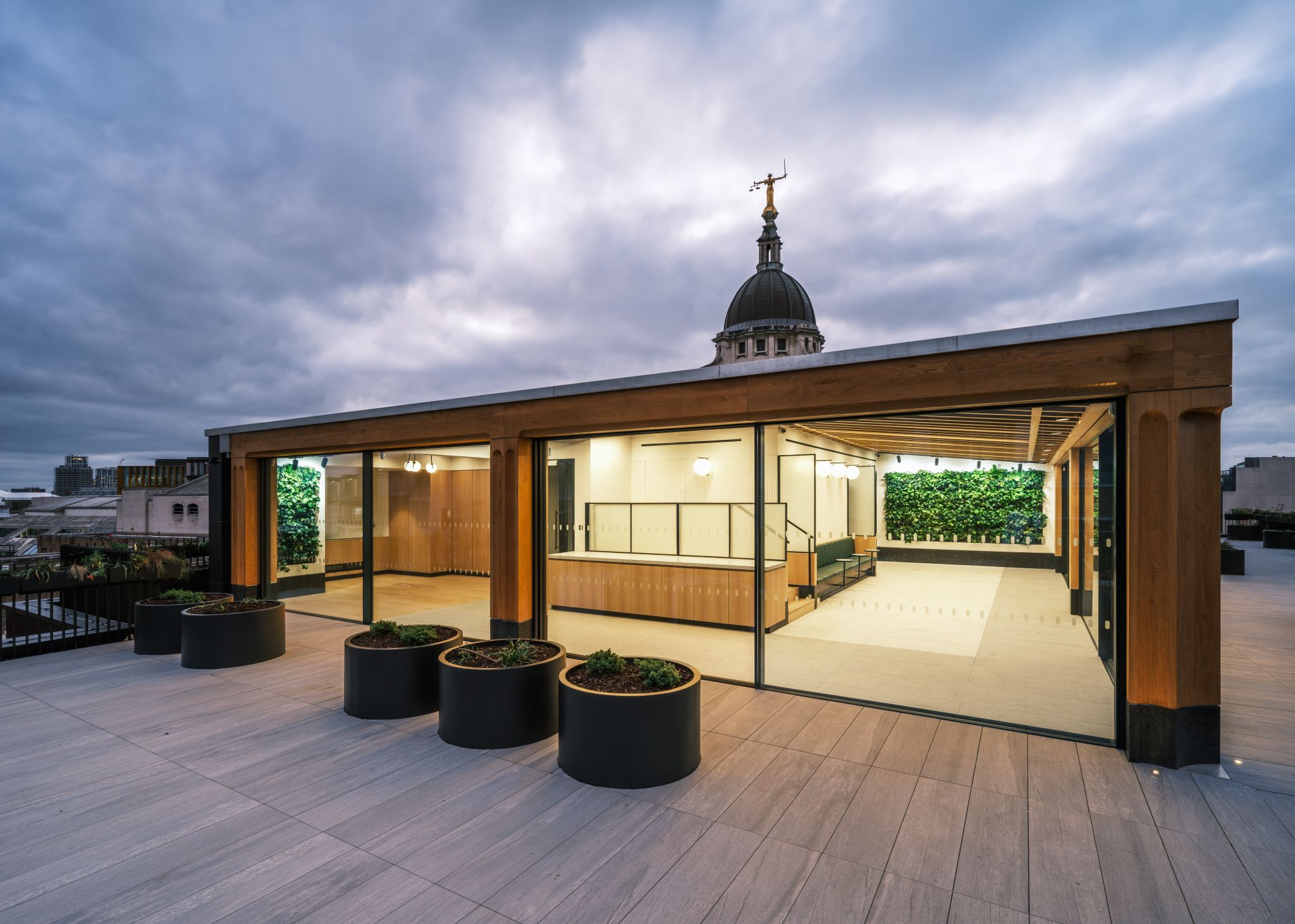
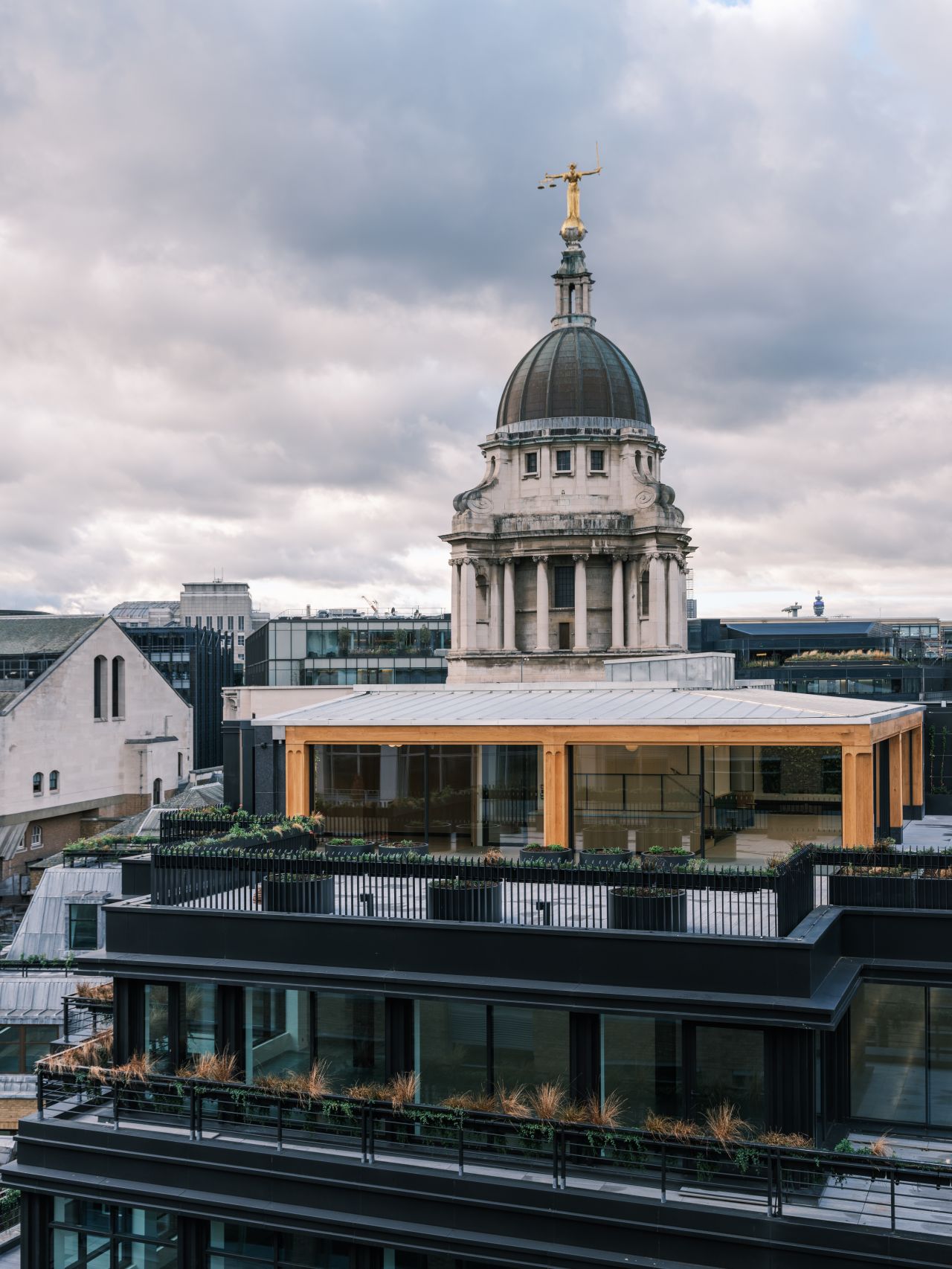
Featured Project
